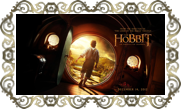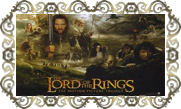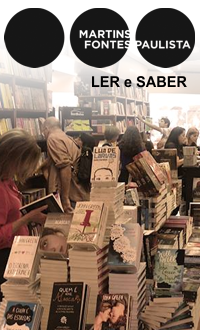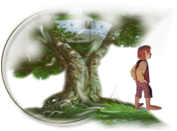

| The bungalow Tolkien called "Woodridings" will soon be replaced with two superb contemporary houses. Tolkien bought the house in 1968 after spending many happy years in the area on holiday. He lived in the three-bed bungalow, which backs onto Branksome Chine, until his wife's death in 1972 when he moved back to Oxford. |
| It came on the market for £1 million in November 2007, sold by the person who bought it from Tolkien himself. The author, who died in 1973, is said to have found respite from his growing fame there and at the Miramar Hotel, Bournemouth, which he and his wife frequently visited. A commemorative plaque can be seen on the front of the hotel. |
This is how the bungalow was advertised:"This unique property was once owned by the world acclaimed author J R R Tolkien, who wrote Lord of the Rings and The Hobbit. He bought the house in 1968 after spending many happy years in the area on holiday. He and his wife lived in the property until her death in 1972 when it was bought by the present owner.
OPEN ENTRANCE PORCHOutside courtesy light; timber door with frosted glass insert and matching side screen leads to inner vestibule.
VESTIBULECoved ceiling with down lighters; continuation through to reception hall.
RECEPTION HALLCoved and textured ceiling with down lighters; double radiator; telephone point; feature archway to sitting/dining room.
SITTING/DINING ROOM 10.13m (33'3) x 4.52m (14'10) Coved and textured ceiling with down lighters; two double radiators; feature sizeable upvc double glazed windows enjoying a delightful outlook and aspect over the patio and landscaped gardens beyond with Branksome Chine beyond. Television point; feature Adam style fireplace with marble hearth, insert, ornate detailing and mantle over purchased by the current owner from Mr Tolkien. Archway to family room.
FAMILY ROOM 6.12m (20'1) x 4.57m (15') Coved and textured ceiling with down lighters; upvc double glazed window to rear aspect; upvc sliding patio doors to side aspect providing aspect and access over patio and landscaped rear garden; single and double radiators; telephone point; door to study.
STUDY 3.96m (13') x 1.63m (5'4) Coved and textured ceiling with light point; upvc obscure glazed window to side aspect; double radiator; telephone point.
KITCHEN/BREAKFAST ROOM 3.66m (12') x 3.61m (11'10) Coved and textured ceiling with down lighters; upvc double glazed window to front aspect; double bowl single drainer stainless steel sink unit with mixer tap over and double base unit beneath; further range of base units incorporating dishwasher with matching fascia panel; four ring gas hob inset into work surface with rolled edge to three sides of the room; double oven with storage cupboards above and beneath; wall mounted units with cornice pelmet and downlighting; walls tiled between work surface and wall mounted units; ceramic tiled floor; ample space for breakfasting; television point; double radiator; return door to inner hallway.
INNER HALLWAYContinuation of ceramic tiled floor; single radiator; textured ceiling with down lighters; door with obscure glazed insert to front aspect; integral door to double garage.
From the reception hall a door leads through to further hallway with coved and textured ceiling with down lighters; access to loft space via hatch; door to boiler room with coved ceiling with two light points; floor mounted gas boiler serving hot water and central heating; storage for linen. From the hallway double doors to airing cupboard housing lagged hot water cylinder with fitted immersion heater having storage cupboard over.
MASTER BEDROOM 4.57m (15') x 3.96m (13') Upvc double glazed windows to rear and side aspects enjoying a delightful outlook over the landscaped garden; coved and textured ceiling with down lighters and light point; single radiator; television point; telephone point; ample fitted wardrobes comprising two doubles and one single with storage cupboards over; door to en suite.
EN SUITE BATHROOMCoved and textured ceiling with five down lights; panel enclosed bath with built-in shower and fitted shower screen; low level flush wc; pedestal wash hand basin with mixer tap; ceramic tiled floor; fully tiled walls; heated towel rail.
BEDROOM TWO 3.76m (12'4) x 3.53m (11'7) Coved and textured ceiling with light point and down lighter; upvc double glazed window to front aspect; single radiator; two double fitted wardrobes with storage cupboards over.
BEDROOM THREE 3.66m (12') x 3.05m (10') Coved and textured ceiling with light point; upvc double glazed window to front aspect; single radiator; corner fitted display cabinet in an Adam style purchased by the current owner from Mr Tolkien.
FAMILY BATHROOMObscure glazed window to side aspect; five down lighters; three piece suite comprising panel enclosed bath, low level flush wc and pedestal wash hand basin.
OUTSIDEThe rear garden is a particular feature of the property with the beautifully maintained landscaped gardens designed by Compton Acres with a substantial paved patio area proceeding from the family room and sitting room with outside courtesy lighting and sensors and power point. Steps proceed down to the remainder of the garden which boasts well stocked borders and part laid to lawn with ornamental gardens with Purbeck stone sunken garden to the foot bound by close boarded panelled fence to both sides and rear. In the agents opinion offering a high degree of privacy.
A pathway to the side of the property leads to the front garden which is predominately laid to a sweeping in and out driveway offering parking for numerous vehicles with semi-circular ornamental garden.
GARAGE 5.41m (17'9) x 4.95m (16'3) With up and over door. Benefiting from power and light; radiator; wall mounted fuse box and electric meter; door to cloakroom.
CLOAKROOMMatching white suite comprising low level flush wc; pedestal wash hand basin; ceramic tiled floor."
| In September 2007 the current owner sold of some of the Tolkien points from Woodridings. The sale had been announced in the newspaper and some were lucky to see the house from the inside and buy some of Tolkien's furniture. |
Now the bungalow is going to be demolished and the last remaining features have been removed by the demolisher. These include a wonderful Adam-style fireplace, some garden decorations, doors and a postcard he found behind the fireplace.
Here is now your chance to own a piece of Tolkien history because all the items recovered from the house are now up for sale in the Tolkien Library Store:
Spread the news about this J.R.R. Tolkien article:
Read more http://goo.gl/iVjdrF














